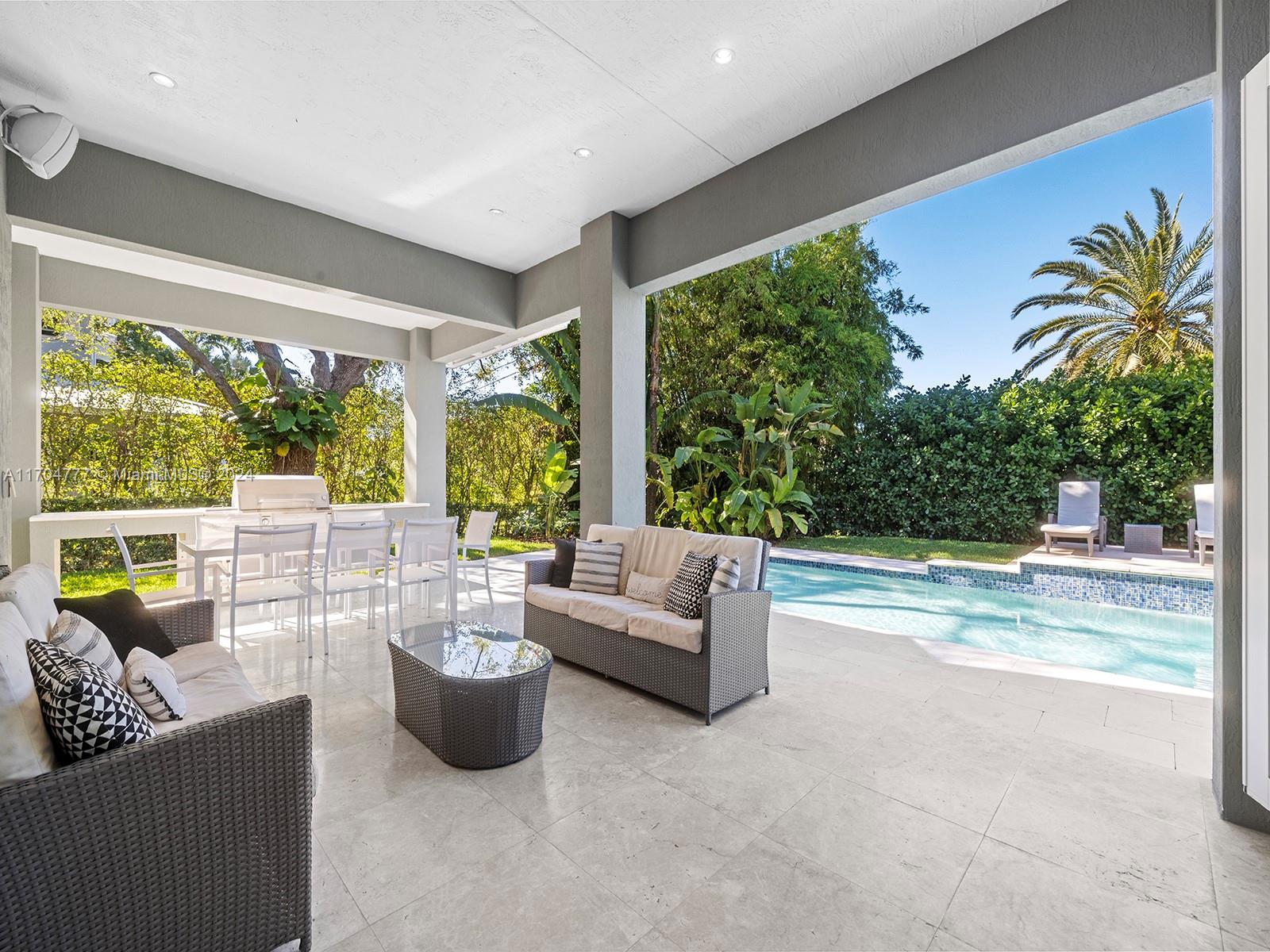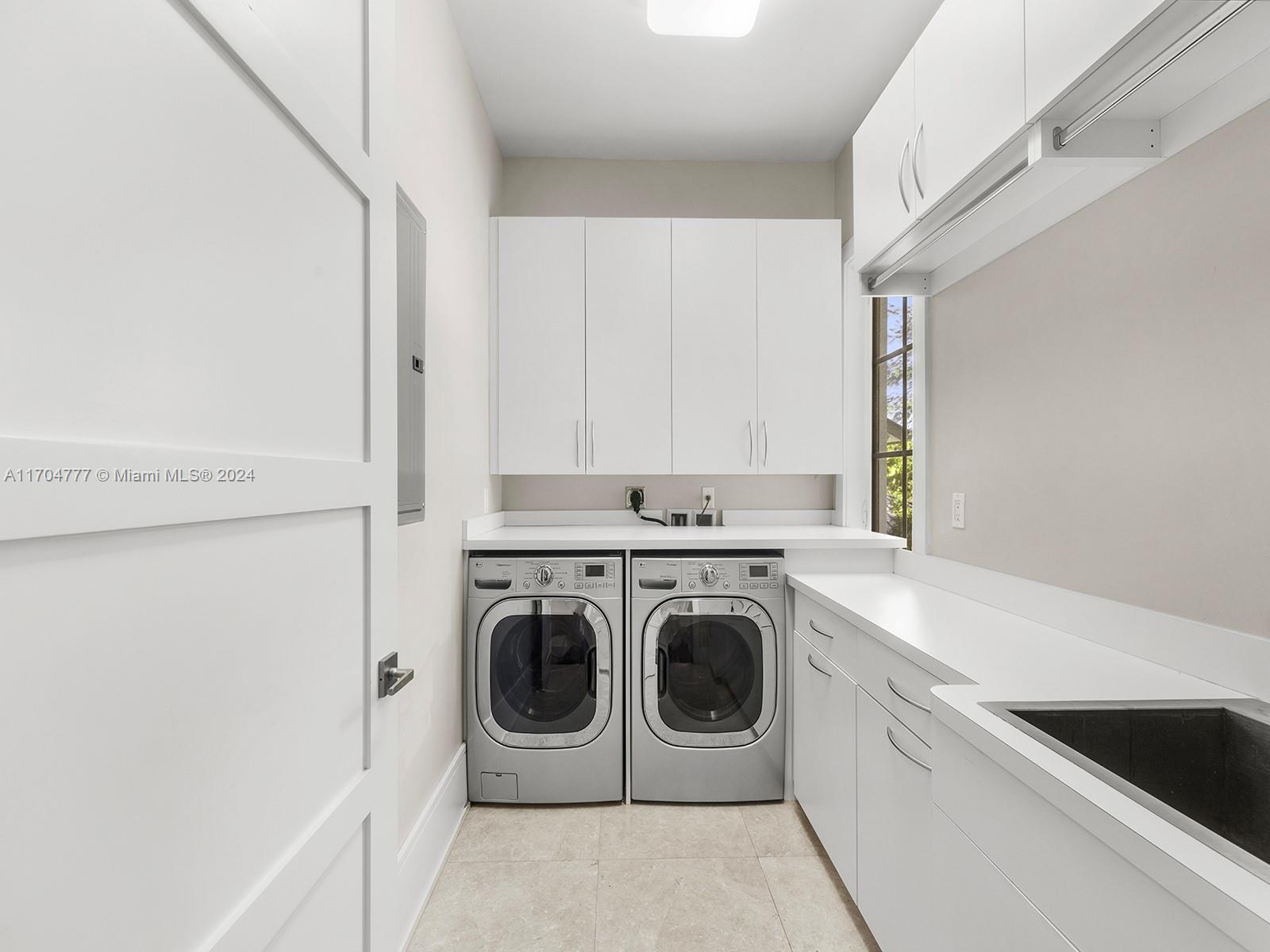Basic Information
- MLS # A11704777
- Type Single Family Home
- Subdivision/Complex Oakridge Estates Sec 3
- Year Built 2008
- Total Sqft 18,410
- Date Listed 12/10/2024
- Days on Market 147
Pristine Key West home with modern twists, high-end finishes, and custom millwork on a coveted low-traffic street in the heart of Pinecrest. Great floor plan for families and entertaining. Gourmet kitchen with island, pantry & eat-in area flows to the large family room with French doors to the covered terrace, summer kitchen, and private yard. Formal living and dining rooms with dramatic volume wood ceilings. The primary suite features two walk-in closets, private balcony and spa-like bathroom. Four additional ensuite bedrooms including a generous apartment-style suite on its own level. Bonus spaces include a large home office with private entrance, wet bar, upstairs den with breakfast bar, and two laundry rooms. Generator with underground gas. Elevator ready. Top public & private schools.
Exterior Features
- Waterfront No
- Parking Spaces 2
- Pool Yes
- Parking Description Driveway, Electric Vehicle Charging Stations, Paver Block, Garage Door Opener
- Exterior Features Balcony, Fence, Security High Impact Doors, Lighting, Outdoor Grill
Interior Features
- Adjusted Sqft 6,821Sq.Ft
- Interior Features Wet Bar, Bidet, Built In Features, Bedroom On Main Level, Breakfast Area, Closet Cabinetry, Dining Area, Separate Formal Dining Room, Dual Sinks, Entrance Foyer, Eat In Kitchen, French Doors Atrium Doors, First Floor Entry, High Ceilings, Jetted Tub, Kitchen Island, Pantry, Sitting Area In Primary, Split Bedrooms, Separate Shower, Upper Level Primary
- Sqft 6,821 Sq.Ft
Property Features
- Aprox. Lot Size 18,410
- Furnished Info No
- Lot Description Quarter To Half Acre Lot, Sprinklers Automatic, Sprinkler System
- Short Sale Regular Sale
- HOA Fees N/A
- Subdivision Complex
- Subdivision Info Oakridge Estates Sec 3
- Tax Amount $28,378
- Tax Year 2024
11740 SW 70th Ave
Pinecrest, FL 33156Similar Properties For Sale
-
$5,650,0007 Beds7.5 Baths6,848 Sq.Ft6650 SW 123rd St, Pinecrest, FL 33156
-
$4,600,0007 Beds7.5 Baths7,024 Sq.Ft12755 Red Rd, Coral Gables, FL 33156
-
$4,595,0005 Beds5.5 Baths5,387 Sq.Ft6320 SW 132nd St, Pinecrest, FL 33156
-
$4,500,0007 Beds5.5 Baths6,666 Sq.Ft12861 SW 63rd Ct, Pinecrest, FL 33156
-
$4,400,0007 Beds7.5 Baths5,257 Sq.Ft6480 SW 107th St, Pinecrest, FL 33156
-
$4,275,0007 Beds5.5 Baths6,014 Sq.Ft5981 SW 136th St, Pinecrest, FL 33156
-
$4,275,0006 Beds4 Baths5,132 Sq.Ft11850 SW 69th Ave, Pinecrest, FL 33156
-
$3,995,0005 Beds5 Baths5,431 Sq.Ft6205 SW 108th St, Pinecrest, FL 33156
-
$3,995,0005 Beds4.5 Baths5,197 Sq.Ft7860 SW 129th Ter, Pinecrest, FL 33156
-
$3,990,0007 Beds5 Baths5,452 Sq.Ft13551 SW 62nd Ave, Pinecrest, FL 33156
The multiple listing information is provided by the Miami Association of Realtors® from a copyrighted compilation of listings. The compilation of listings and each individual listing are ©2023-present Miami Association of Realtors®. All Rights Reserved. The information provided is for consumers' personal, noncommercial use and may not be used for any purpose other than to identify prospective properties consumers may be interested in purchasing. All properties are subject to prior sale or withdrawal. All information provided is deemed reliable but is not guaranteed accurate, and should be independently verified. Listing courtesy of: Compass Florida, LLC.. tel:
Real Estate IDX Powered by: TREMGROUP












































